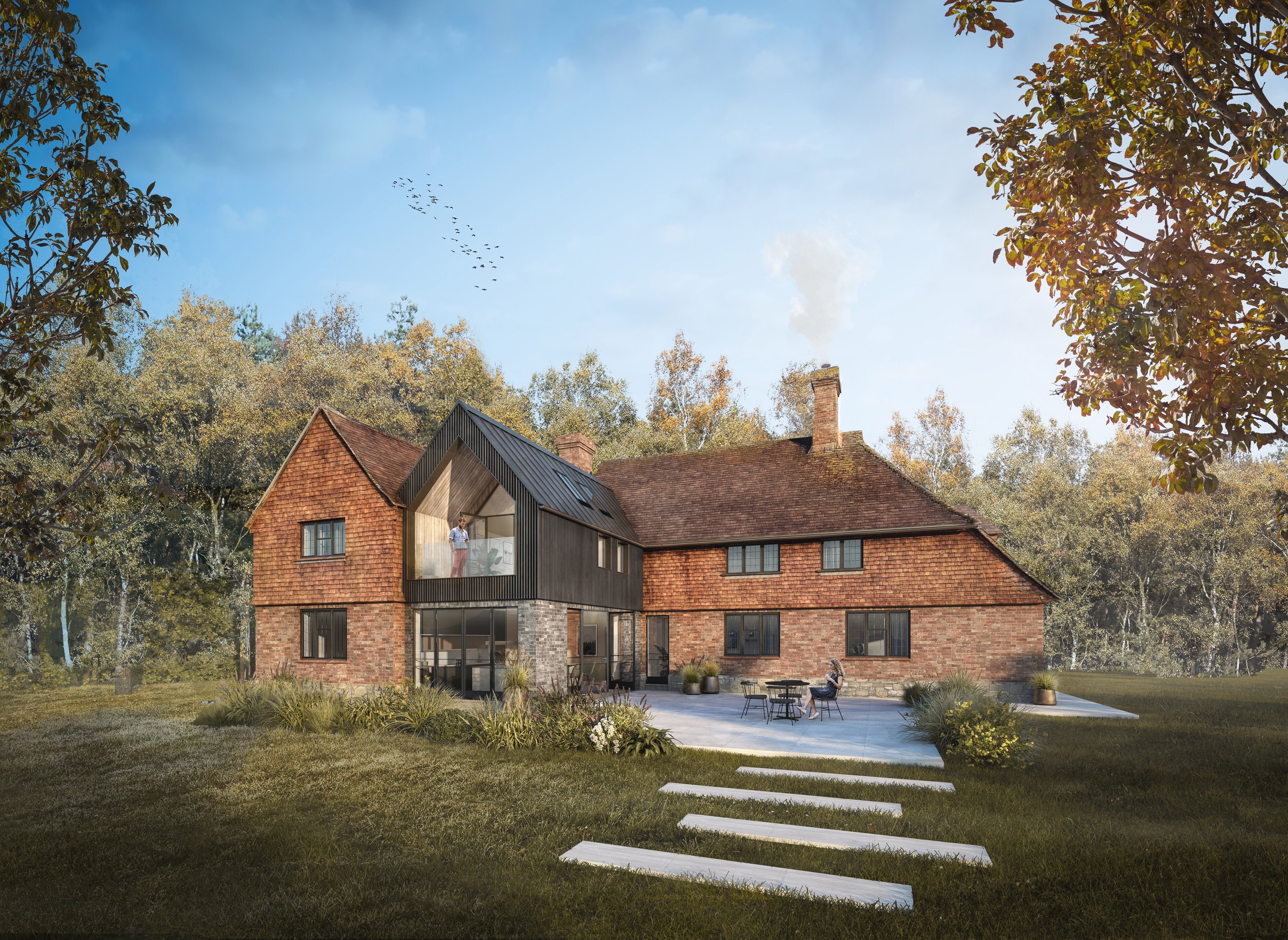
-
Located on a tree lined winding road in Ardingly, Mid Sussex, Ardingly House is a beautiful example of the Arts and Crafts movement. Our clients sought to take advantage of the stunning view at the rear of their elevated property overlooking Ardingly Reservoir.
Originally a part of the nearby listed Old Knowles Farm, dating from early 1800’s, parts of the home and outbuildings have seen various attempts of refurbishment, resulting in a sporadic internal spatial arrangement.
Careful collaboration with local planners and conservation officers, we we able to answer the clients brief through a sensitive internal reconfiguration and contemporary two-storey extension. The oldest part of the site, the existing stone garage building, was connected to the house via a frameless glazed link.
The simple palette of proposed materials and traditional form of the extension all play a vital part of the success of this scheme and its responsibility to subtly sit alongside an essential heritage asset.


