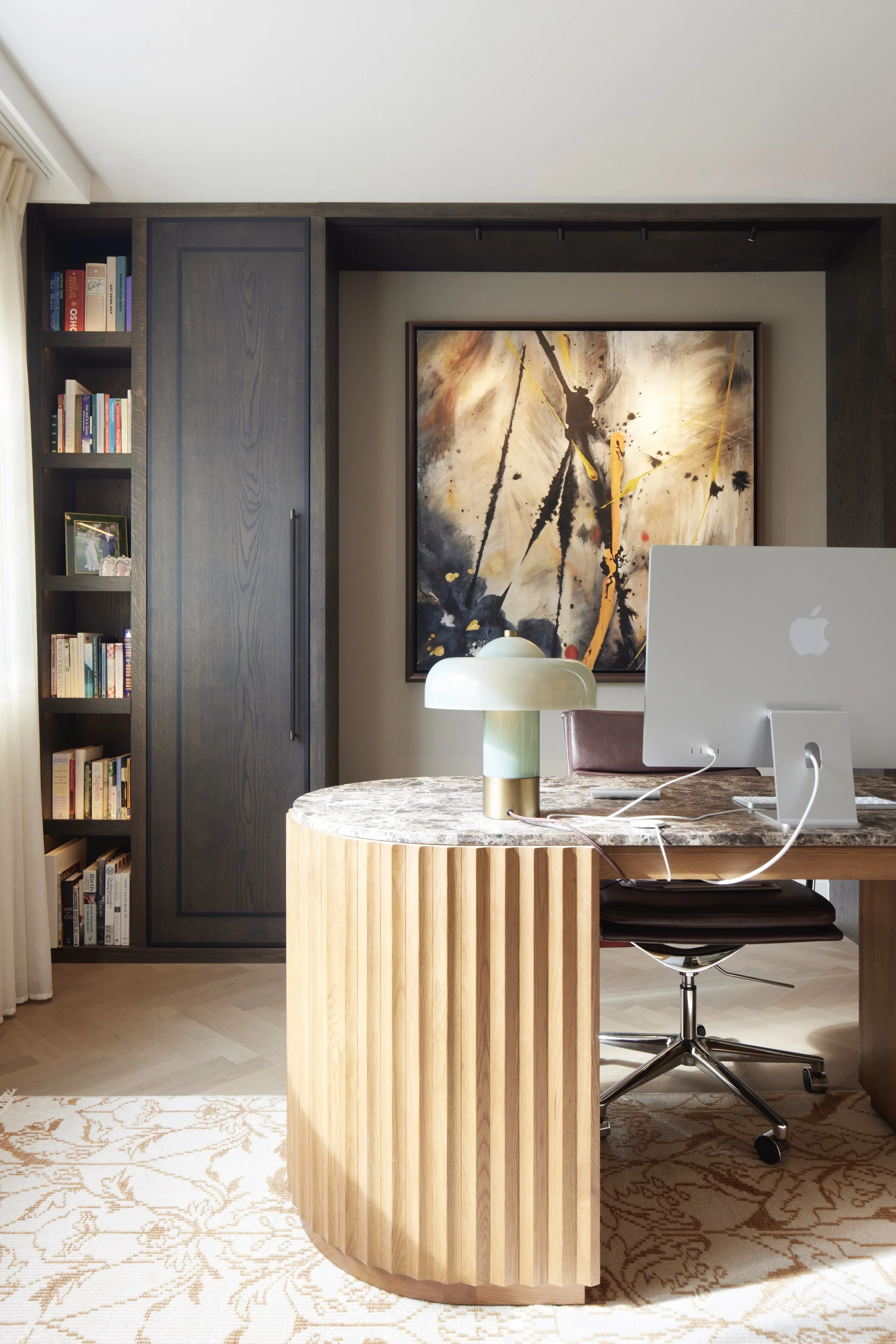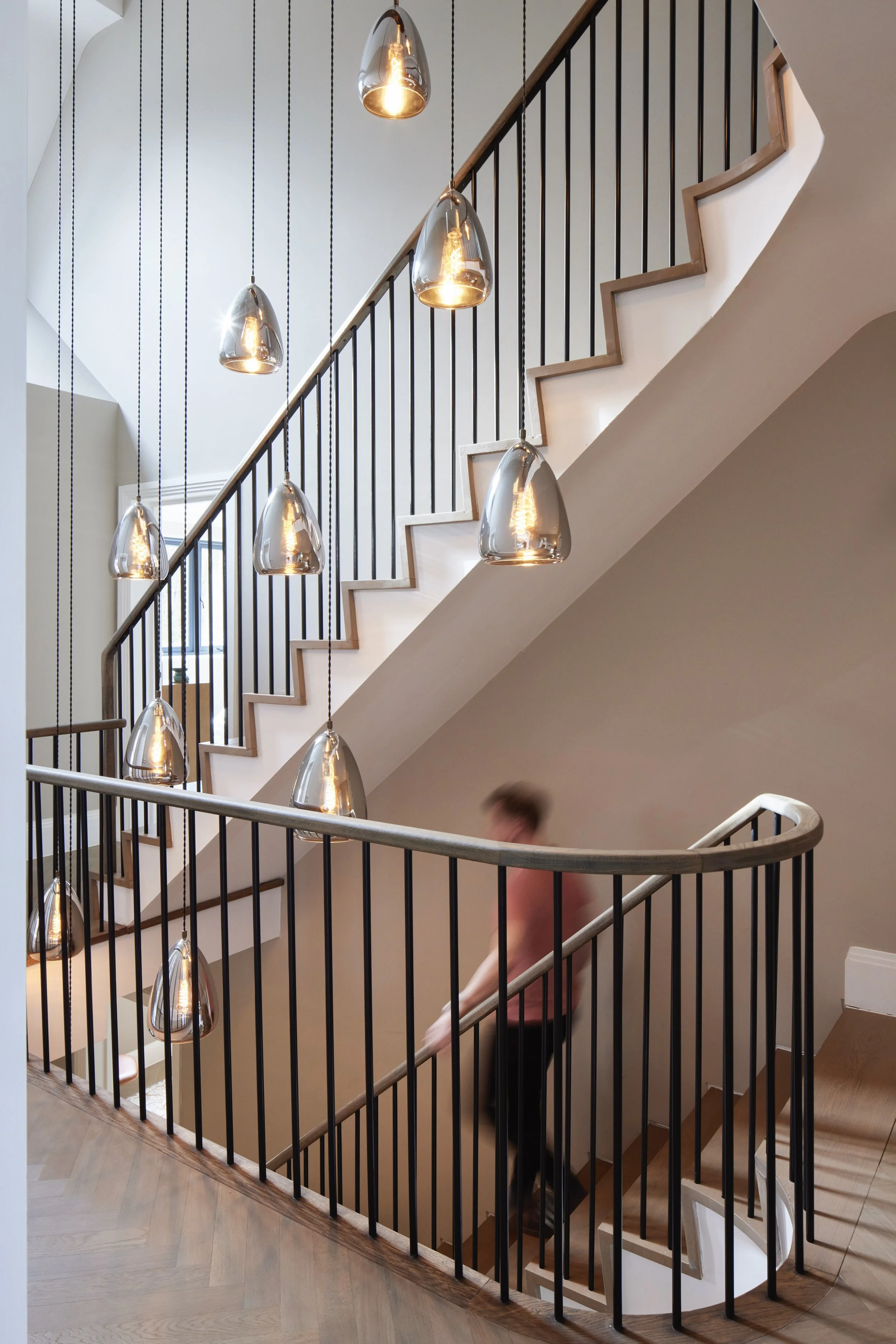
Cuckfield House
-
Cuckfield House is a 4-storey seven-bedroom new-build family home in the village of Cuckfield, West Sussex.
The project site was previously a vacant open field located on the outskirts of the village. The site was close to a number of traditional Sussex vernacular houses which created a strong sense of visual identity and scale to the area.
The site featured a significant level change from front to back. Whilst this added to the complexity of the build, the topography also gave the site spectacular views across the Sussex countryside.
Our clients wanted a dramatic and generous family home that provided a range of living and entertaining spaces including a children’s play room, home cinema, gym & wellness space, and an area to display their wine collection.
Our concept for the house was for a building that made use of the sloping topography to mask the scale of the property with the lowest storey not visible from any public vantage points.
The front facade matches the two storey pitched roof houses that are prevalent in the surrounding area with a traditional mix of brickwork and tile hanging. At the rear of the house the lower ground level is used to provide an additional storey with level access to the large rear garden and swimming pool.
Internally the house is arranged around a dramatic staircase that connects the main living spaces and forms the heart of the home. The upper storeys feature large areas of glazing, capturing spectacular views. A generous terrace at the main ground floor level provides space for outdoor entertaining, directly connected to the kitchen, dining room, and main living room.
Establishing a connection to the external landscape has underpinned design decisions throughout the project, careful use of internal glazing ensures that views of the countryside are provided from the moment you enter the front door and from living spaces throughout the home, even the master en-suite mirror is positioned opposite a large picture window so the views can be appreciated whilst the owner gets ready in the morning.
Heating and hot water is provided by an air source heat pump, while a mechanical ventilation with heat recovery (MVHR) system provides a constant supply of fresh air to all internal spaces whilst recovering heat from extracted air. This maximises internal comfort whilst minimising energy use. The house also features a smart lighting system and integrated AV installations throughout.






















