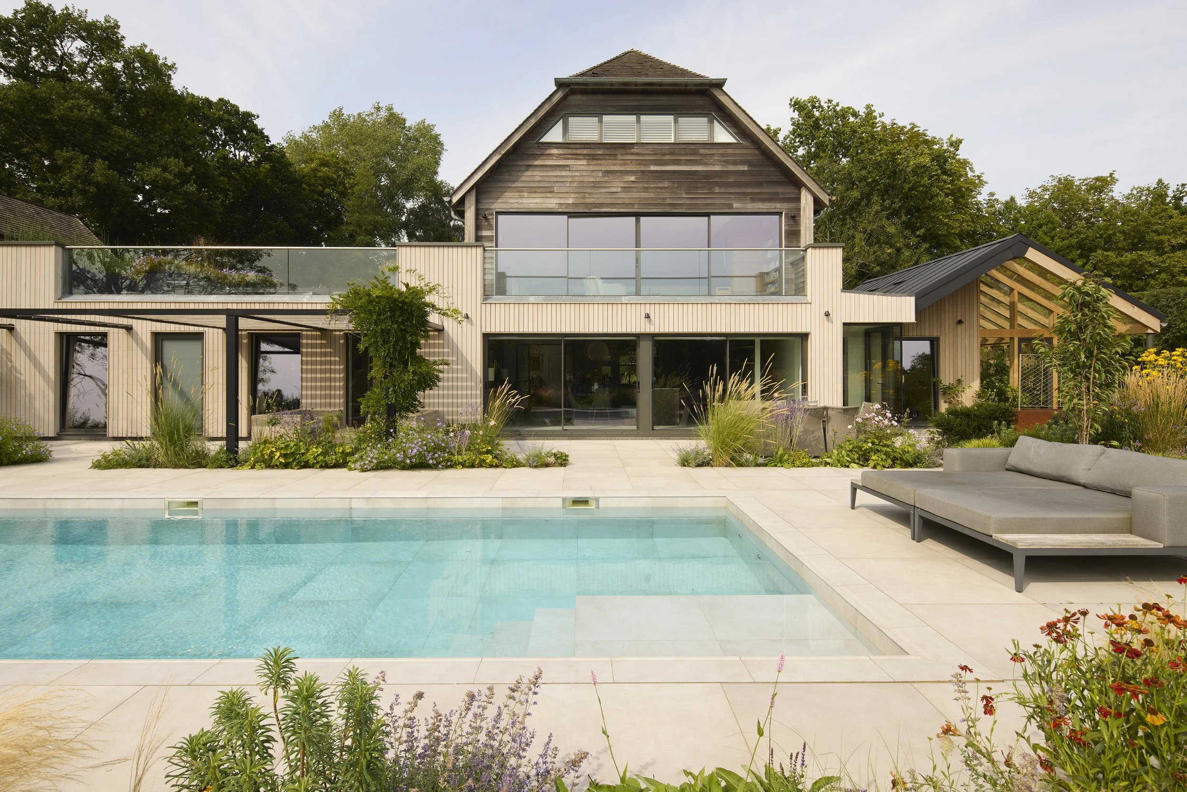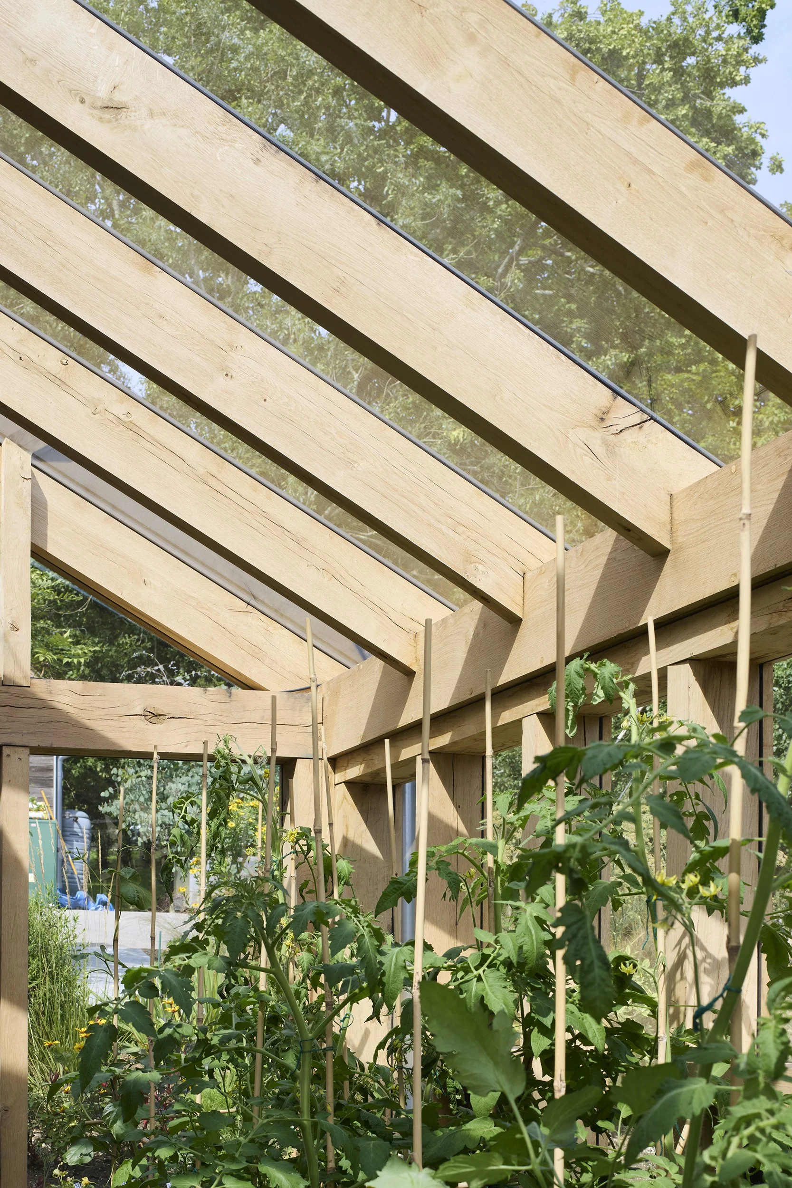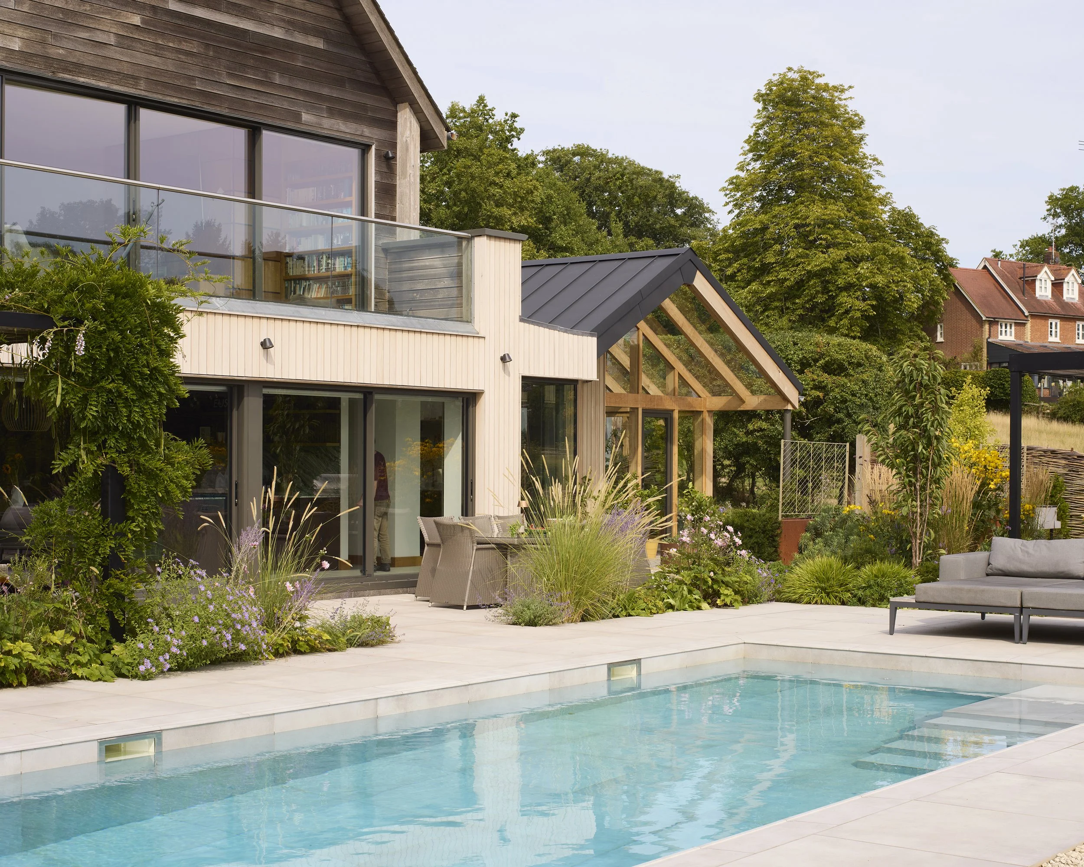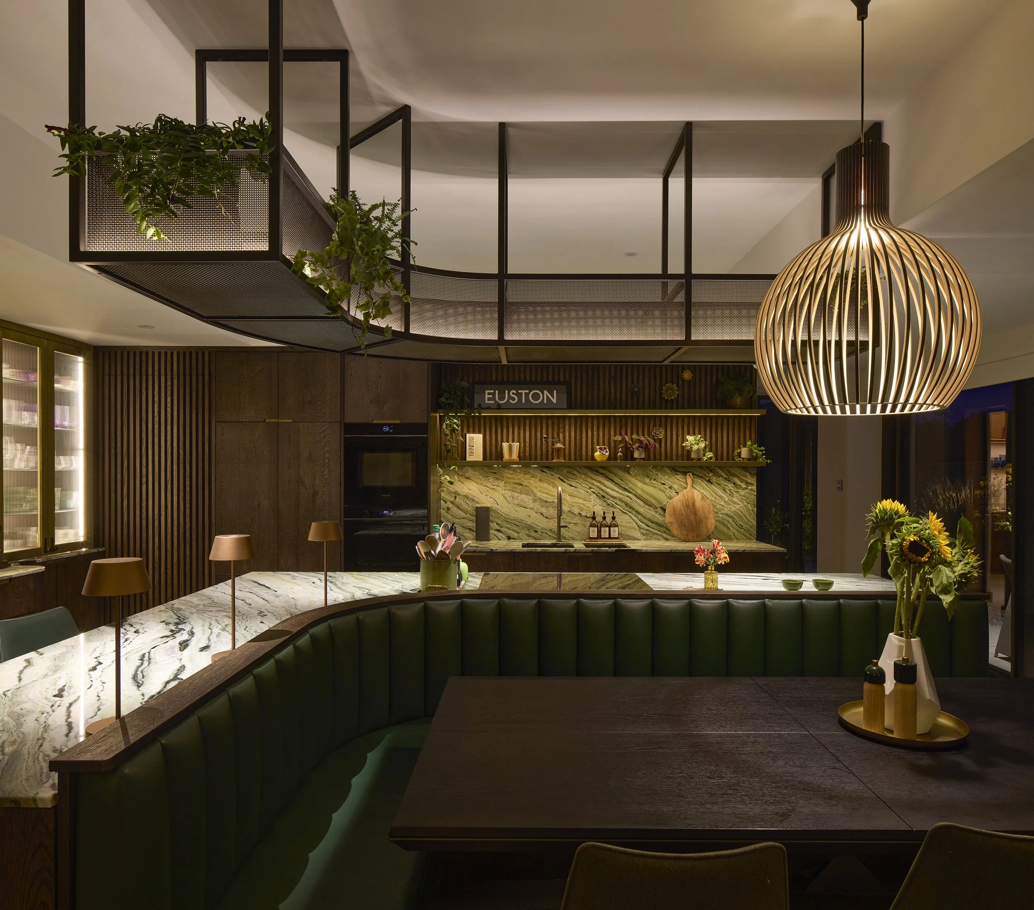
Waterside
A calm, contemporary extension to a barn-style home in West Sussex, creating a light-filled kitchen with a secret pantry, utility and bespoke greenhouse that connect daily life with the surrounding gardens and far-reaching countryside views.
-
Set within open countryside near Haywards Heath, Waterside reinterprets the character of a contemporary barn to create a calm and generous family home. The existing dwelling, originally designed in a barn style with timber cladding, gables and deep rooflines, has been carefully extended and reconfigured to enhance its connection to the surrounding landscape.
The project involved a complete reworking of the kitchen and dining areas, alongside the addition of a utility and boot room and a bespoke greenhouse designed for a keen gardener. The new layout transforms the heart of the house. The kitchen now opens directly to the garden and pool terrace, creating a relaxed space that works equally well for daily family life and entertaining. A concealed door leads to a secret pantry that provides generous and practical storage while maintaining the clarity of the main space.
Externally, the new extension takes its cues from the existing barn form. A frameless glazed link separates old from new, introducing a moment of light and transparency that opens views through to the landscape beyond. The greenhouse continues this dialogue with the garden, crafted in oak with finely detailed glazing.
Natural materials define the palette: vertical timber cladding, stone paving, and warm oak joinery. Internally, the boot room, kitchen and greenhouse share a tactile, crafted quality, with handmade fittings and abundant natural light. Planting flows right up to the building edge, softening transitions and embedding the house within its rural setting.
The project demonstrates how modest, well-considered interventions can elevate a home’s character and function. Every design decision, from orientation to joinery, was made to reinforce the connection between house, garden and the lived experience of its occupants. The result is a composed and enduring extension of a much-loved barn-style dwelling, enriched by crafted detailing and the quiet delight of a hidden pantry.















